Wong House Remodel
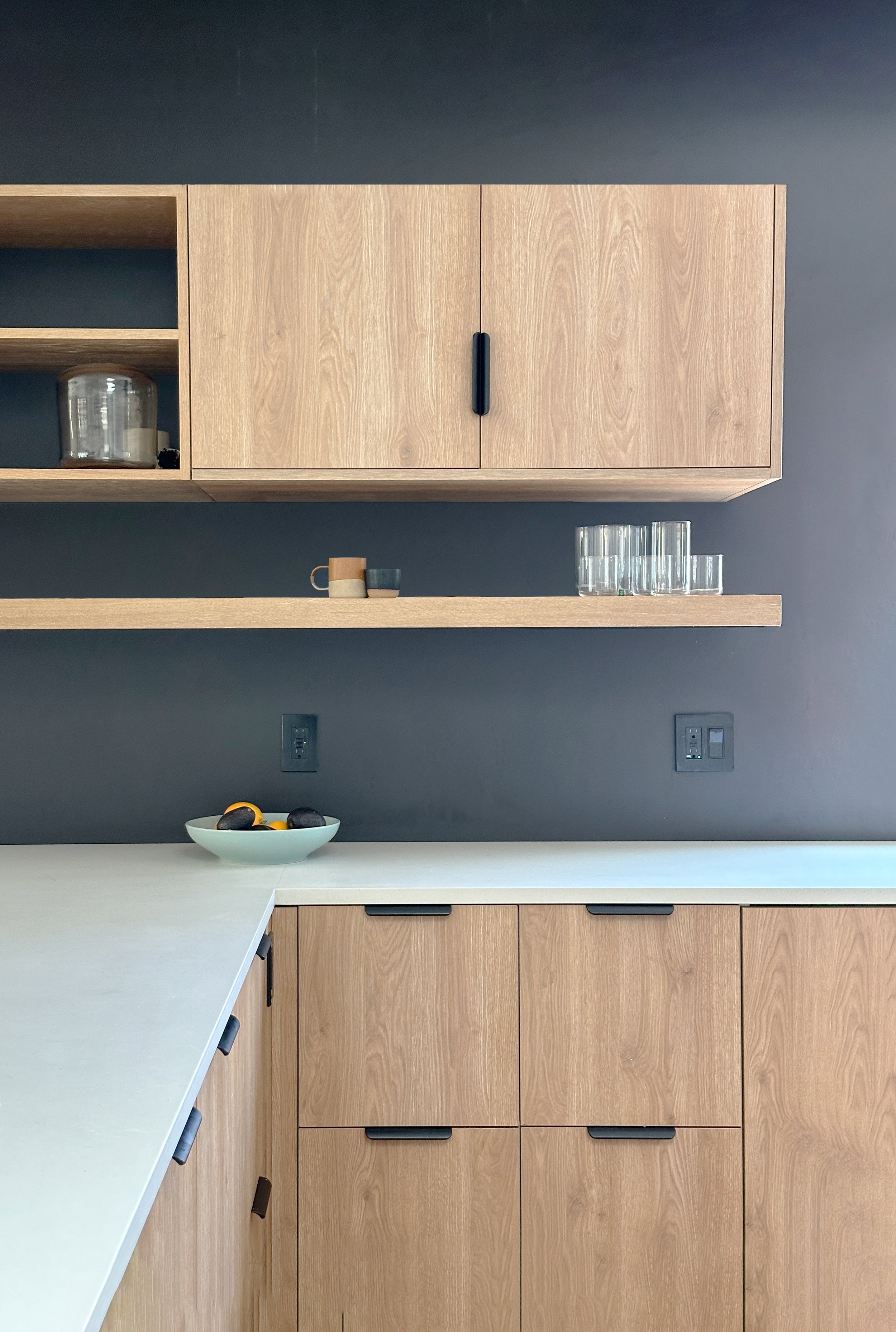
KITCHEN CABINETS
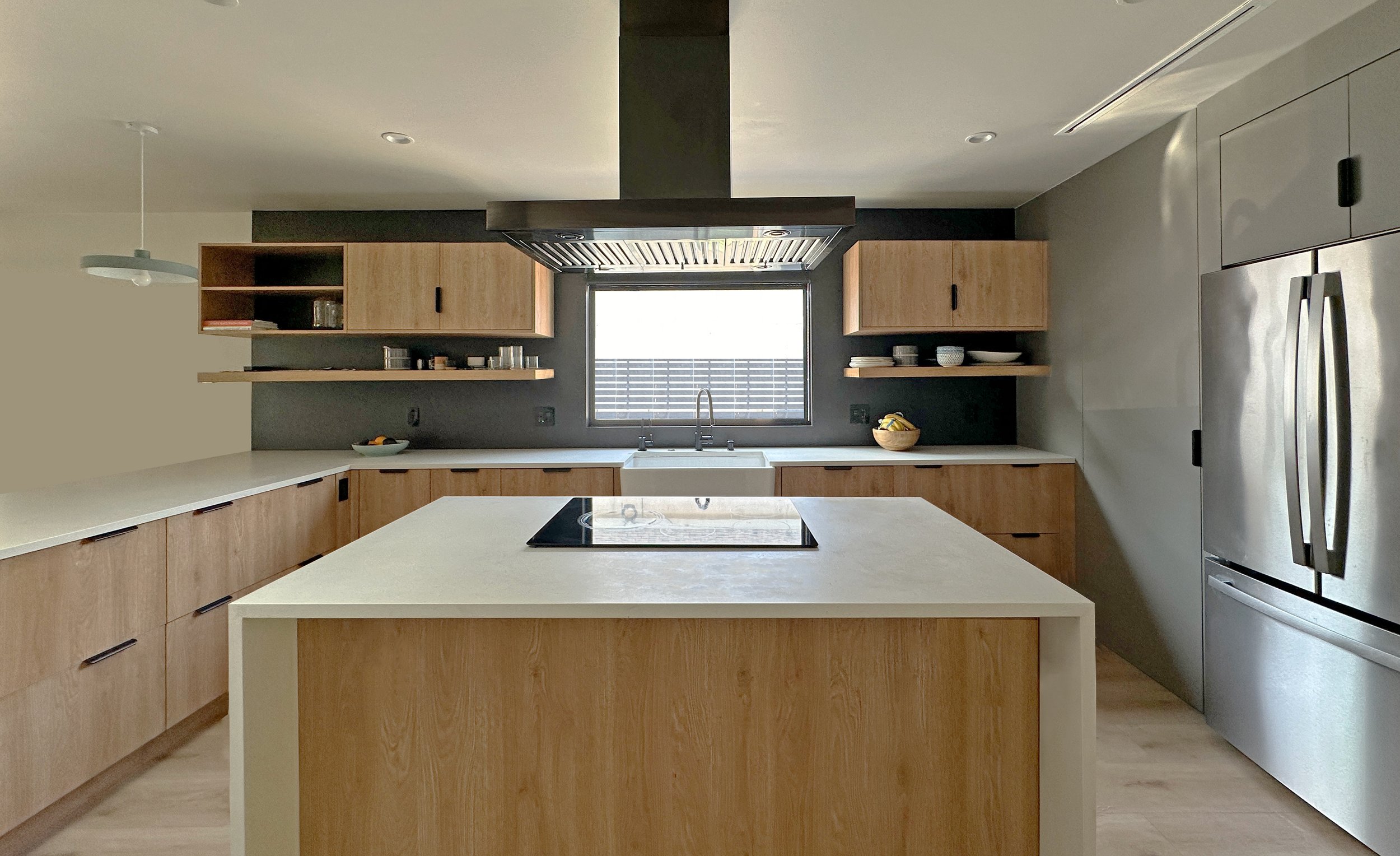
KITCHEN OVERVIEW
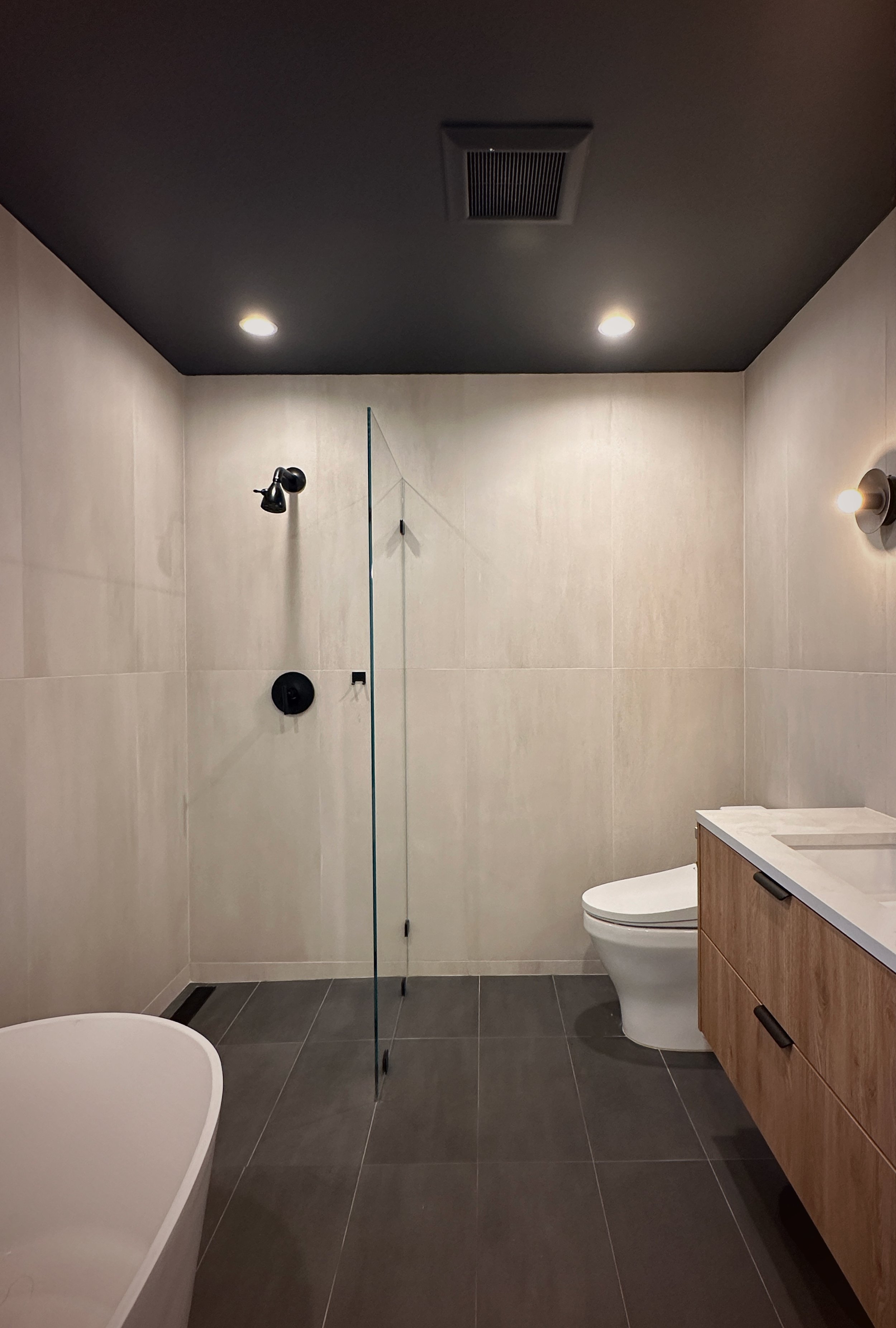
MASTER BATHROOM EXPANSION
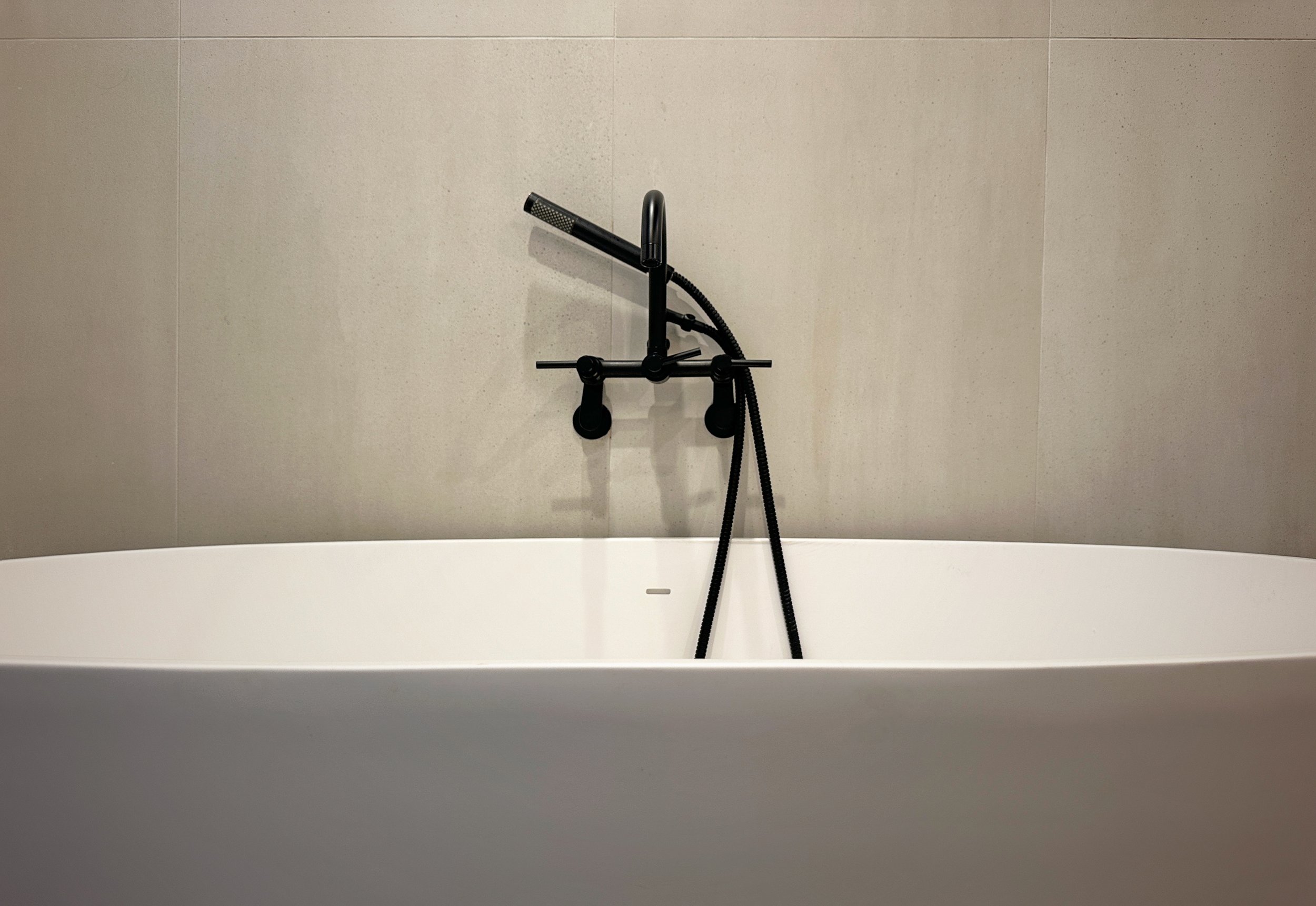
MASTER BATHROOM - BATHTUB
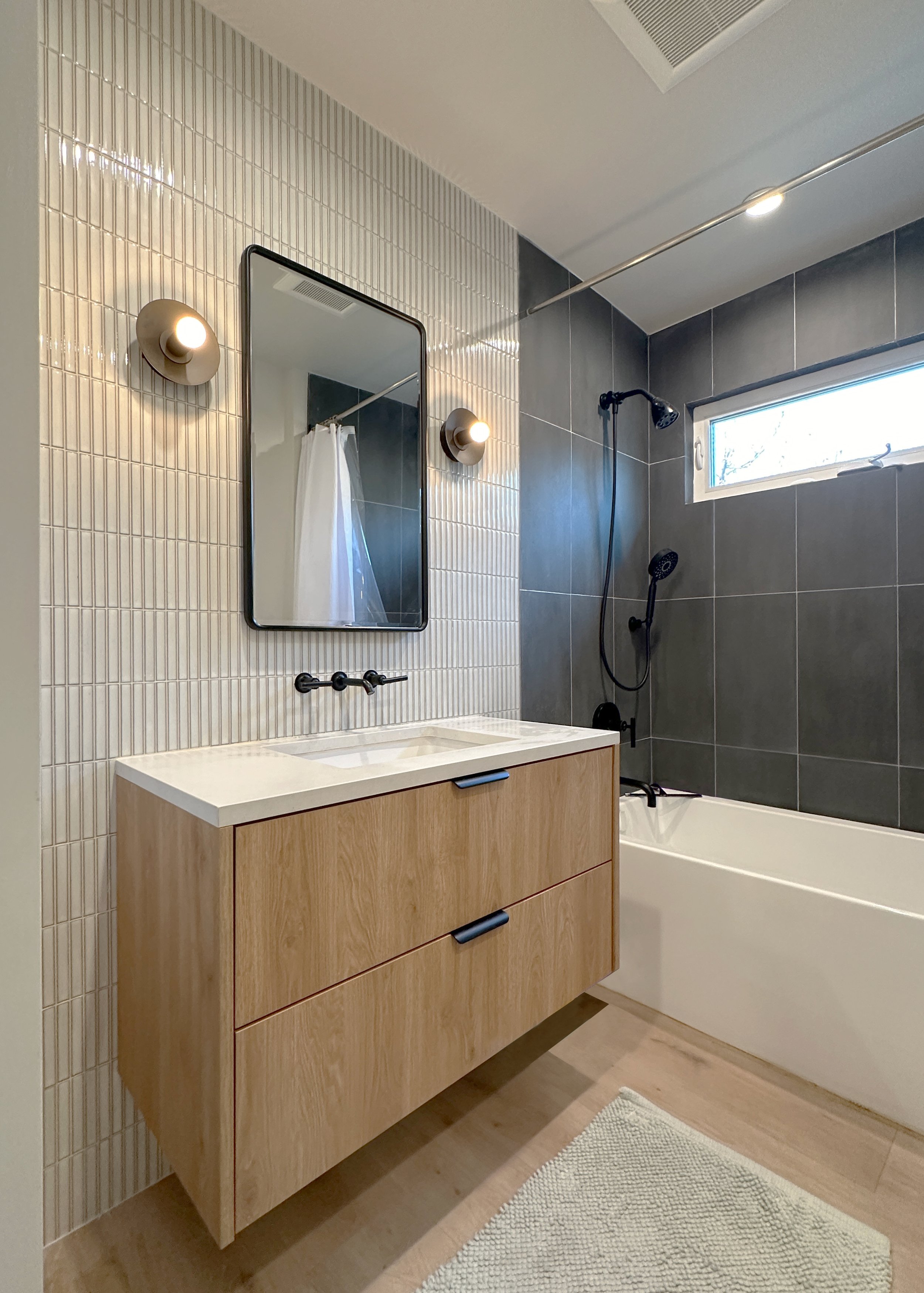
GUEST BATHROOM
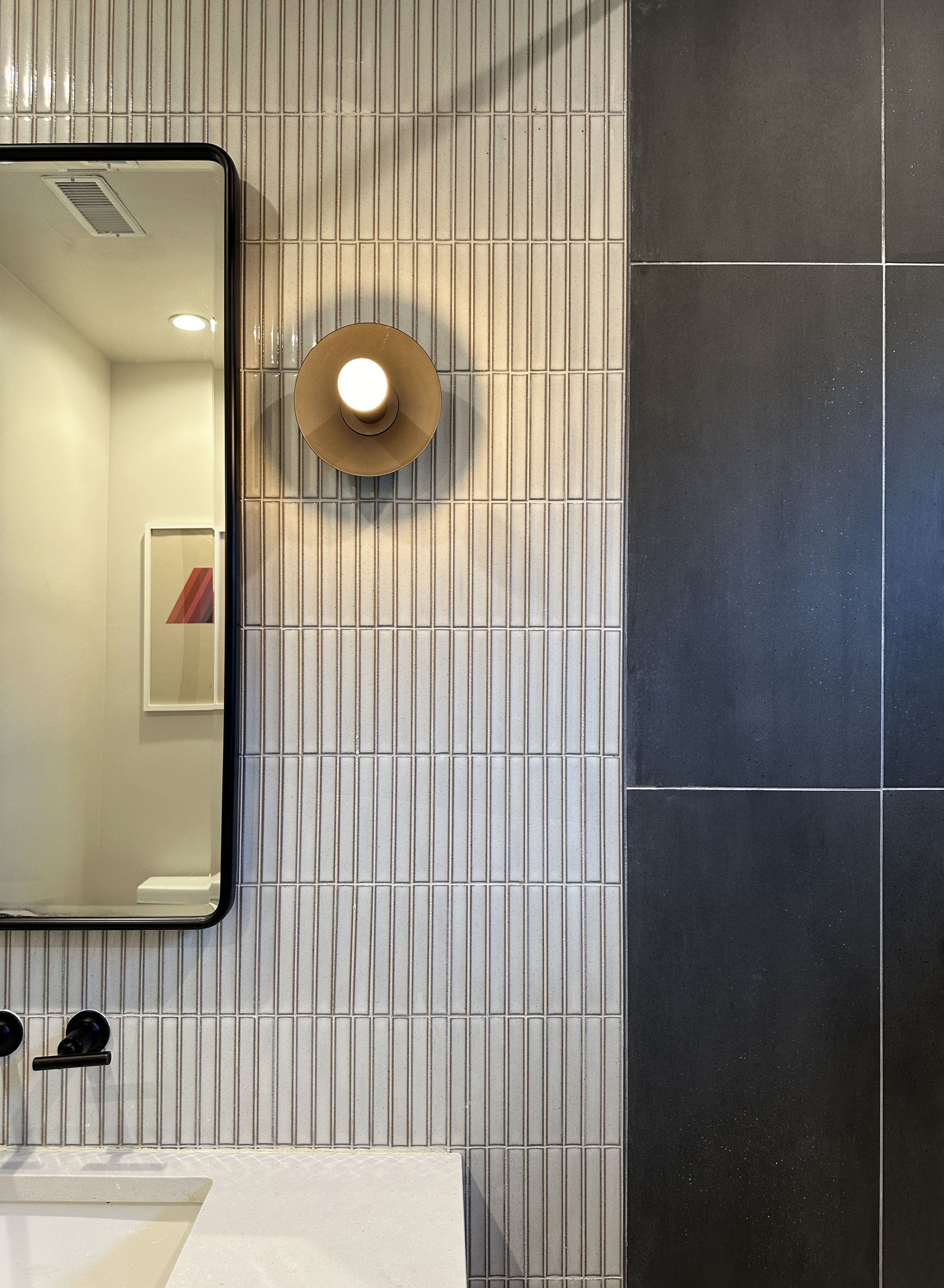
GUEST BATHROOM FINISHES AND LIGHTING
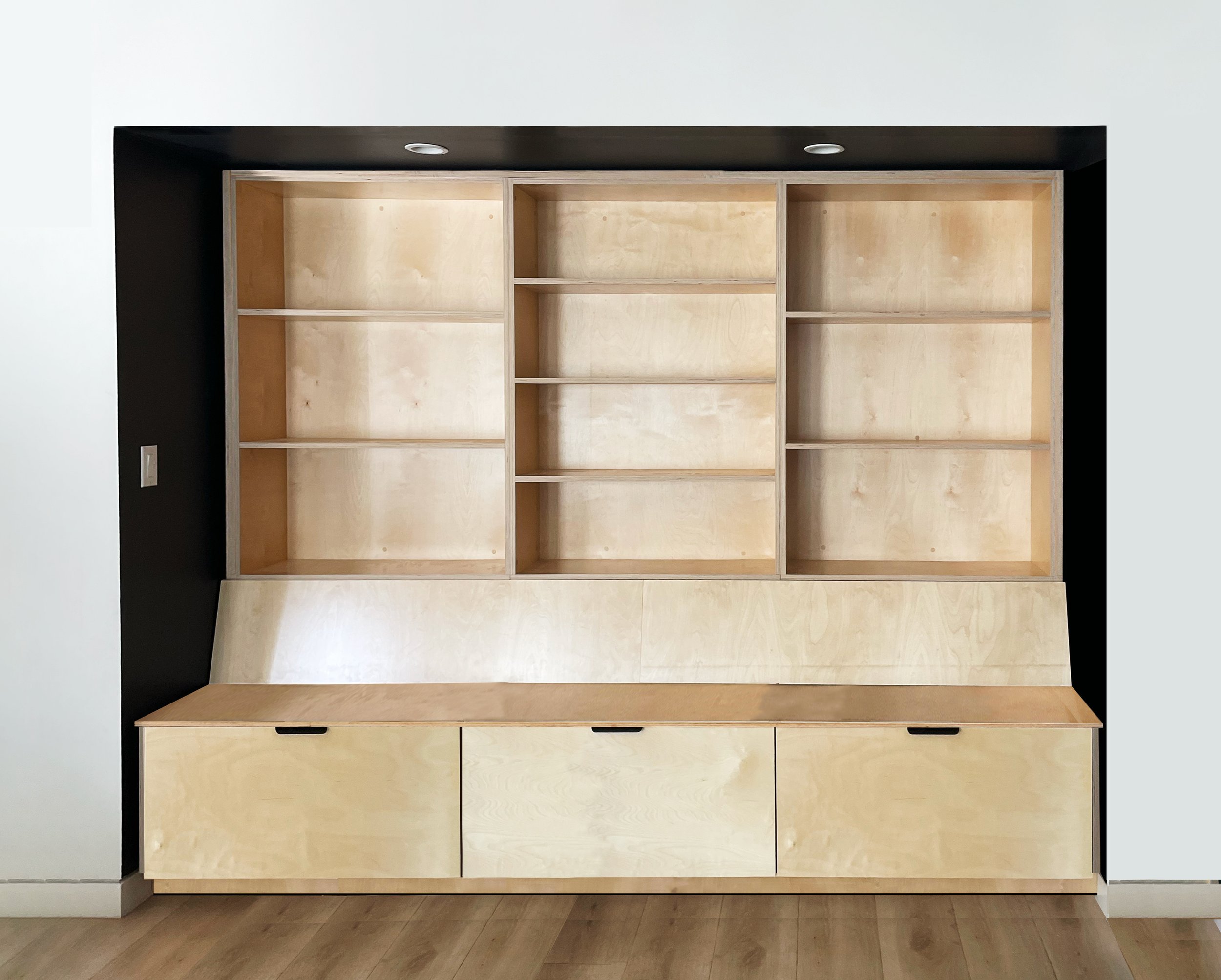
BOOKSHELF NOOK

BEFORE & AFTER KITCHEN
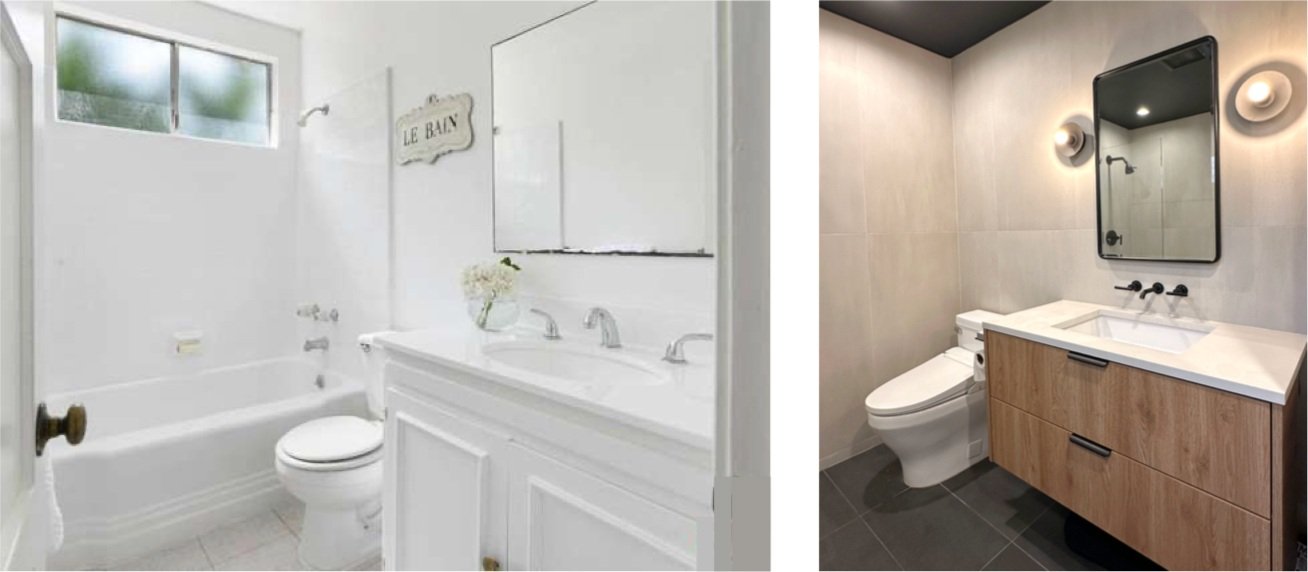
BEFORE & AFTER MASTER BATH
The client desired a complete remodel of the entire house. Existing spaces were disproportionate, leading to unpleasant functionality. We reduced the size of the guest bedroom by 30% and reallocated the space to the kitchen and living room. Structural modifications and reinforcements were made to provide a seamless layout. Mechanical systems were installed, along with upgrades to electrical and plumbing systems. A new skylight was installed in the kitchen to enhance natural lighting from above. The bathrooms were redesigned and optimized for efficiency. Additionally, a bookcase nook was incorporated into the living room to offer storage solutions and various seating arrangements. Finally, the finishes were carefully selected through a series of design meetings with the owner to align with the design intent and concept.
LOCATION
Culver City
SIZE
1,150 SF
YEAR
2022
TEAM
Architect - Karm Architecture & Design
Construction Mgmt - Candor Design & Build
Structural Engineer - Steve Kim
